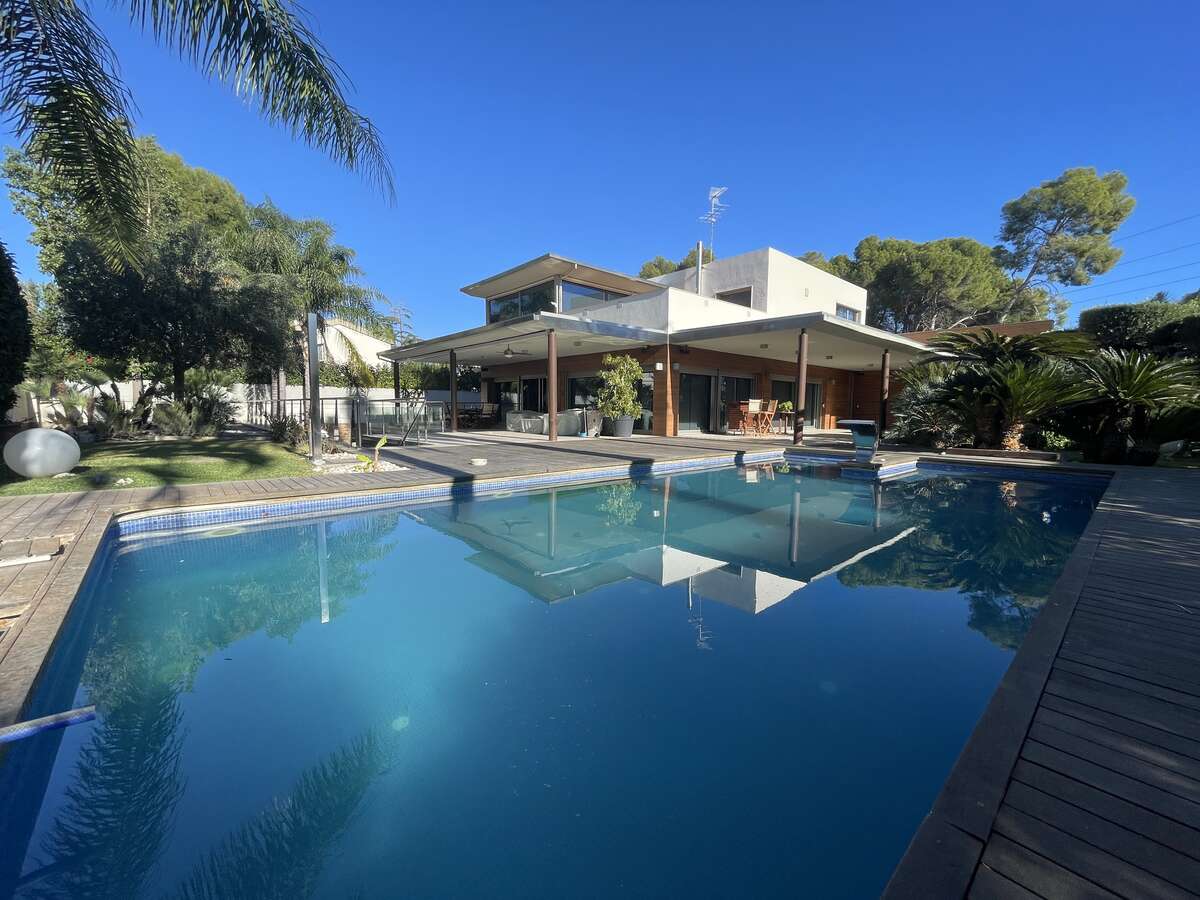

Villa Entrepinos
1.590.000€ (£ 1.395.226 approx.)
Ref.VR-114268 | 36982
1.590.000€ (£ 1.395.226 approx.)
Ref.VR-114268 | 36982

Size:780m² :1.200m² Bedroom/s:6 Baths:10
Reference:
114268Size:
780m²Plot size:
1.200m²Bedrooms:
6Bathrooms:
10Furnished:
Not furnishedGarage:
Private (7 Parking places)Garage type:
ClosedSwimming pool:
PrivateGarden:
Private Lounges:
2 (100.00m²)Built-in cupboards:
YesIndependent dining room:
Yes Furnished kitchen:
FurnishedSuites:
2Service bedrooms:
1Service bathrooms:
1Terraces:
2 Location:
ExteriorViews:
MountainCeiling height:
HighType of ceiling:
Loft, WoodFloors:
Porcelain stoneware, Marble, ParquetType of windows:
Aluminum, Glazed, Oscillating, Mosquito net, ShuttersType of glazing:
Soundproof, Thermal bridgeStorage room:
YesHot water:
IndividualType hot water:
Natural gasHeating:
IndividualHeating type:
Natural gasAir conditioning:
Cold-heatNo. of floors:
2Lift:
NoUrbanization:
NoStyle:
ManorialFacade:
StoneCondition:
ExcellentAvailability:
UnoccupiedEquipment:
Antenna, TV, Stereo, Phone line, Internet, Wifi, Refrigerator, Dryer, Dishwasher, Oven, Microwave, Video intercom, Water, Light, Gas, Photovoltaic collectors, Appliances, Barbecue, Chimney, Jacuzzi, Pergola, Solarium, Domotics, Descaling, Well, Water tank, Intercom, Shower plate, Rooftop, Generator set, Porch, OfficeSport facilities:
JacuzziSecurity measures:
Alarm, Security door, Video-surveillanceDoorman:
No
Documento elaborado por Valencia Rusa con información de la propiedad para su
compraventa, arrendamiento o traspaso. Con su aceptación, el destinatario se compromete a no copiarlo,
reproducirlo o distribuirlo a terceros, ni total ni parcialmente, sin el consentimiento escrito de Valencia Rusa,
que declina expresamente toda la responsabilidad por las
manifestaciones, expresas o implícitas, u omisiones, o por cualesquiera otras
comunicaciones orales o escritas hechas a cualquier parte interesada. Esta información no constituye un valor contractual.