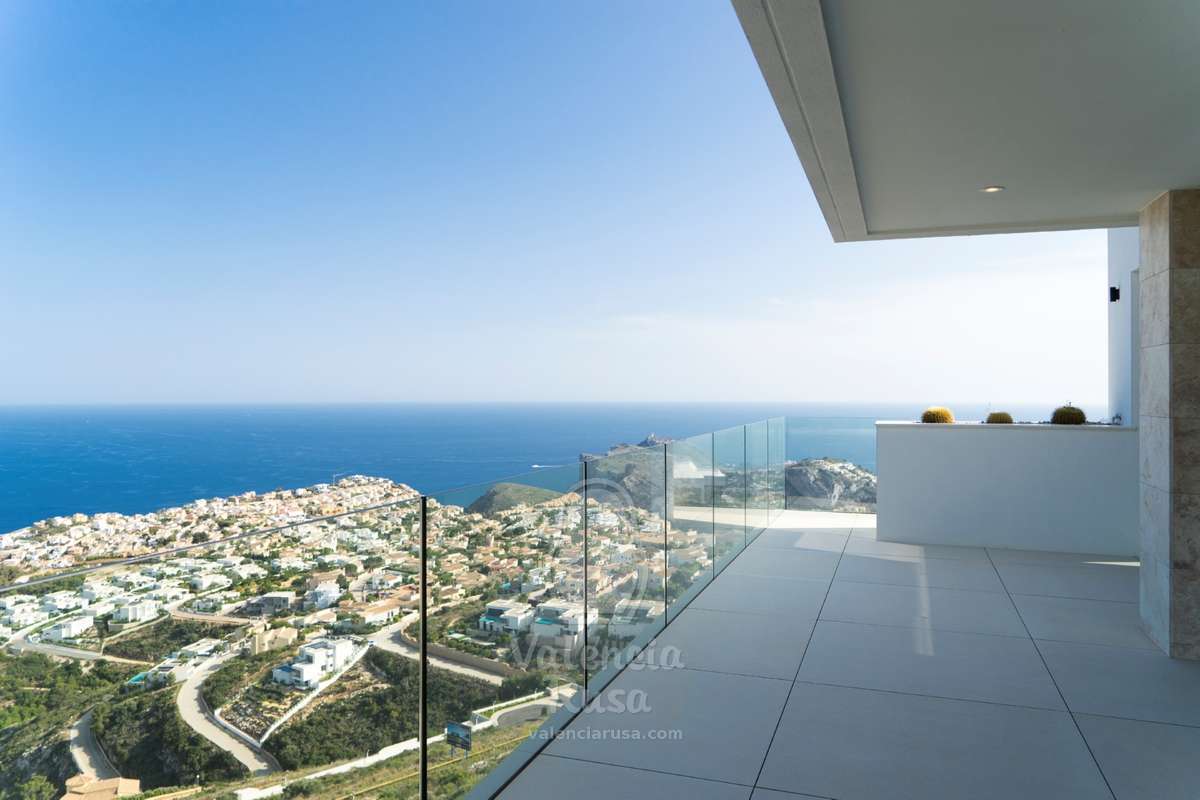

Villa Cumbre del sol
from 2.500.000€ (£ 2.193.752 approx.)
Ref.VR-434346 | 11677_AJ086
from 2.500.000€ (£ 2.193.752 approx.)
Ref.VR-434346 | 11677_AJ086

Size:690m² :1.058m² Bedroom/s:5 Baths:6
Reference:
434346Size:
690m²Plot size:
1.058m²Bedrooms:
5Bathrooms:
6Furnished:
Not furnishedGarage:
Private (2 Parking places)Garage type:
ClosedSwimming pool:
Private (9x4m.)Garden:
Private (82.00m²)Lounges:
1Built-in cupboards:
YesIndependent dining room:
No Furnished kitchen:
Furnished with appliancesKitchen type:
AmericanSuites:
2WCs:
4Service bathrooms:
4Service toilets:
4Terraces:
3 (132.00m²)Location:
ExteriorOrientation:
EastLocation:
Not far from the beach, Residential area, UrbanizationViews:
Direct sea, Sea, UrbanizationCeiling height:
HighType of ceiling:
Plaster, PlatesFinishing carpentry :
WoodWalls:
Flat, OthersFloors:
Porcelain stonewareType of windows:
GlazedType of glazing:
Double glazing, Soundproof, Thermal bridgeStorage room:
YesBasement:
NoHot water:
YesType hot water:
SolarHeating:
YesHeating type:
ElectricityAir conditioning:
Cold-heatNo. of floors:
3Lift:
NoUrbanization:
PrivateStyle:
ModernFacade:
StoneBuilding year:
2023 (1 year/s)Condition:
New buildAvailability:
UnoccupiedEquipment:
Antenna, Phone line, Internet, Wifi, Refrigerator, Washing machine, Dryer, Dishwasher, Oven, Microwave, Safe box, Video intercom, Water, Light, Floor heating (total), Barbecue, Chimney, Jacuzzi, Domotics, Descaling, Intercom, Ceramic hob, BathtubSport facilities:
JacuzziSecurity measures:
Alarm, Video-surveillanceHandicapped access:
Yes
Documento elaborado por Valencia Rusa con información de la propiedad para su
compraventa, arrendamiento o traspaso. Con su aceptación, el destinatario se compromete a no copiarlo,
reproducirlo o distribuirlo a terceros, ni total ni parcialmente, sin el consentimiento escrito de Valencia Rusa,
que declina expresamente toda la responsabilidad por las
manifestaciones, expresas o implícitas, u omisiones, o por cualesquiera otras
comunicaciones orales o escritas hechas a cualquier parte interesada. Esta información no constituye un valor contractual.